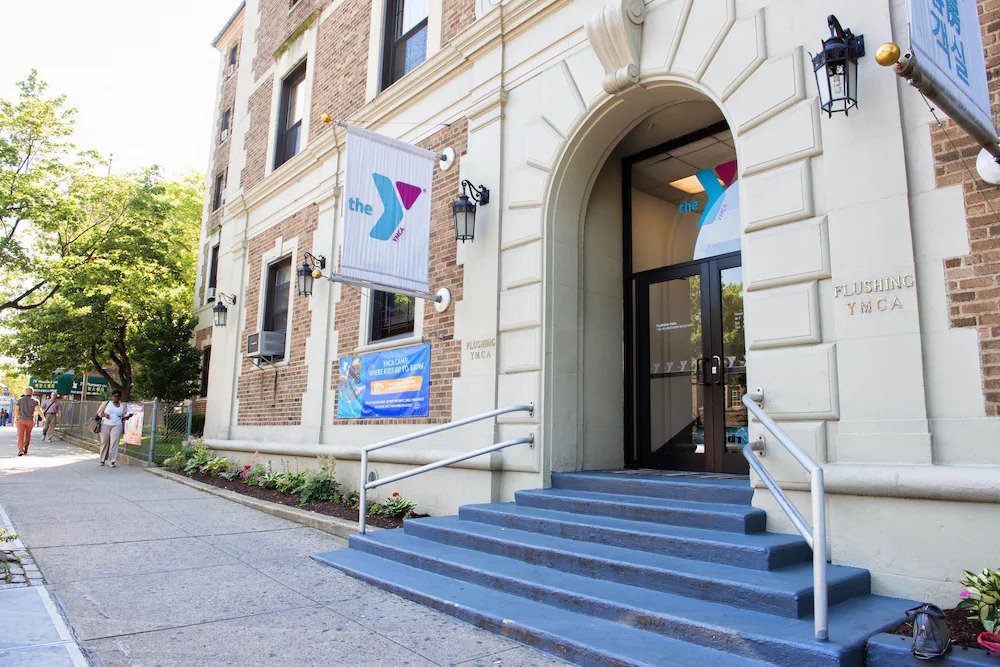Flushing YMCA, Flushing NY
Square Footage: 3500
Occupancy: Assembly
Project Type: Interior FitOut
The MEP design for a 3,500 square-foot interior fit-out of a bathing facility at the Flushing YMCA involved several specialized modifications aimed at efficiency and comfort. The project featured a retrofit of an existing Rooftop Unit (RTU) specifically for humidity control, enhancing the indoor environment. A significant modification to the return air system was also implemented, resulting in substantial energy cost savings. Additional amenities, including a refinished sauna, steam room, and other facilities, were updated to provide a comprehensive wellness experience. Collectively, these carefully engineered MEP elements satisfy the specialized needs of a bathing facility while delivering tangible cost benefits.

